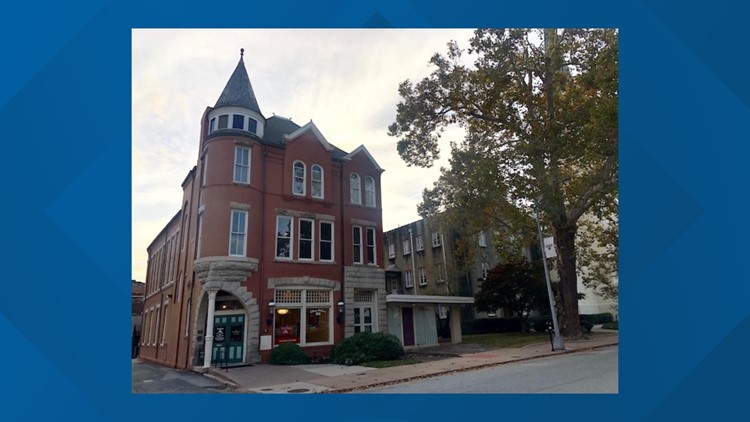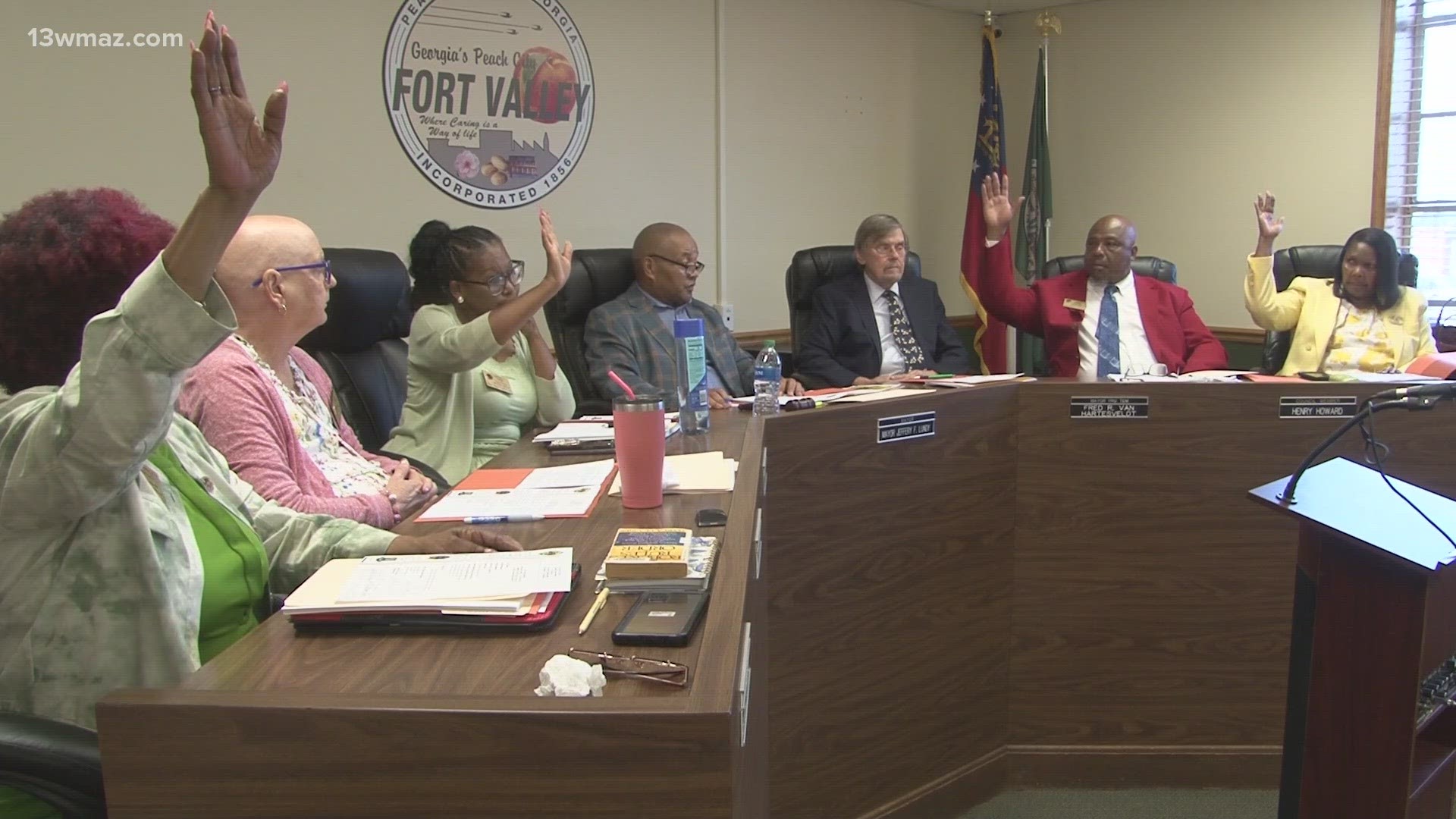MACON, Ga. — First Presbyterian Church members learned Monday they can proceed with plans to demolish two historic buildings on its campus, but still need further review of its design plans before receiving approval to build a new outdoor worship space.
Although Historic Macon Foundation rallied opposition to the razing of the buildings at 862 Mulberry St., that battle was already lost as planning and zoning’s 1991 and 1998 approval of the church’s master plan to demolish the buildings was still valid.
Macon-Bibb County Planning and Zoning Executive Director Jeff Ruggieri explained to The Macon Newsroom that those demolition “approvals are still good now because the church never abandoned the project after starting it.”
Because the church is still working out final landscaping, sound and lighting details, their certificate of appropriateness for the project could not be issued at Monday’s meeting. The project is expected to come back to the board in early 2023.
During that November Design Review Board meeting, Ruggieri said he met with church leaders and reviewed materials showing the church continued to pursue all four phases of its master plan over the last 31 years.
Historic Macon Foundation Executive Director Ethiel Garlington told the review board that he was appalled by the plans to tear down the nearly century-old Romanesque Revival style stucco administration building, and the international style, one-story building designed in 1945 by pioneering female architect Ellamae Ellis League to serve as her office.
“I don’t think I’m the only person in this room that thinks this is ridiculous,” Garlington said. “The fact that we’re making decisions in 2022 based on a decision that was made in 1991. I think our downtown has changed. … I don’t think anyone should be bound by a plan from over 30 years ago. Needless to say, we were frustrated.”
Ruggieri said the current code states that projects need to begin within 6 months of approval, but provides no expiration date, like a building permit does.
“It’s not an abandoned project and they’re still vested under the original 1991 approval that was then reconfirmed in 1991. … So, the project is still ongoing, started in time and has not been abandoned,” Ruggieri said.
As a result, the demolitions were removed from the Design Review Board agenda days before the meeting after P&Z’s legal counsel determined the prior decisions are still in effect.
Preserving history of pioneering architect
Architect Trey Wood, president of WM2A Architects, presented slides and graphic renderings of the plans that showed the elaborate arched windows built in the Phase 1 fellowship hall expansion were designed to overlook the courtyard, not the back of the administration building which was to be torn down.
In the place of League’s office, which most recently housed Campus Club, a colonnade will be built up against the Library Ballroom building, which the church just purchased for $1.25 million.
Architect Shannon Fickling spoke against tearing down League’s one-story office.
“Almost every single architect that I have worked for here in my 35-year career worked for Ellamae in her office, and I think it would be short-sighted of the city of Macon to give up a resource that represents such a pioneering woman and the impact that she had on this city, a very positive impact,” Fickling said.
When Garlington realized demolition was apparently imminent, he asked that the Design Review Board stipulate that the church allow Historic Macon access to both buildings to take photographs, document the history and salvage any architectural elements that can be saved.
The board’s Lauren Mauldin agreed it is important to record the significance of both buildings.
“You know, it does pain me to see the Ellamae Ellis League office be demolished,” Mauldin said.
Library Ballroom remains
Church offices in the administration building will be moved to the old library building and its ballroom is expected to continue to be used as an event space for the church.
Before the Library Ballroom became available for purchase this year, the church’s original master plan contained a new two-story office building to go up on the site of the League office.
Now that they own the old library building to house offices, they replaced the new office building with a covered corridor, or colonnade, in the plan now under review for its appropriateness.
Design Review Board Chair Chris Clark said that change in the master plan did not warrant a new hearing and would be allowed under the older P&Z approval.
“The commission does hear when there is a cardinal change to those planned developments, there is an opportunity for public input,” Clark said. “And in my opinion, this hasn’t been a cardinal change to the master plan.”
Pastor Chip Miller stressed that the church never intended to buy the old library, nor did it ever consider tearing it down as part of the master plan.
Now that the library building can house church offices, the one-story colonnade will be built against the three-story side wall to hide the scarring on the brick from the demolition and tie in other architectural elements on campus.
Clark wanted it on the record that it is P&Z’s attorney’s legal opinion’s, not that board’s, that the demolitions were approved as part of the master plan and “that they have pursued their master plan consistently in the time frame that the improvements have been made.”
When it came time for a DRB vote on the certificate of appropriateness for the outdoor worship center, the board learned all the design elements for lighting, speakers and landscaping are not final.
Ruggieri wanted the church to have its final plans submitted before the DRB votes. Plans would also need to be approved by the Planning & Zoning Commission. Wood said they are expected to have the final proposal finalized by the beginning of the year.
The delay will give Historic Macon or some other entity time to document the buildings.
Pastor Miller said that by the end of Phase 4 and thousands of dollars of work in the Library Ballroom building, the church will have invested $10.5 million in downtown after deciding not to move to north Macon in the 80s.
“I watched the sacrificial giving of so many of our congregation, many of whom are dead now, to see this master plan become a reality,” Miller said.
‘In charge of our own destiny’
Architect Gene Dunwody Jr., whose lineage stretches back eight generations at First Presbyterian Church, said he was in a “terrible position” opposing his church family, but he has an emotional connection to the building that younger members do not. His grandfather designed the administration building that initially housed Sunday School, and his great-great grandfather helped fund it.
Dunwody read a 1998 letter from his late father pleading with church leaders to save the old building, which now has structural issues due to the moving of load-bearing walls, he said.
“It is one thing for places of worship to be destroyed by conquerors, vandals or natural disasters, but to intentionally destroy something that has played a significant role in the history of our church is contrary to everything I have been taught,” the late Gene Dunwody Sr. wrote.
Wood, who serves as an usher at First Presbyterian, said the pandemic reinforced the need to have outdoor space. The church met outside for months by asking the county to close that portion of Mulberry Street for Sunday services, which the younger Dunwody embraces.
Outdoor Easter services drew the largest crowd he’d seen at the church, and Wood wants to be able to accommodate hundreds of people in the future.
Garlington suggested the church continue to meet on the street and spare the buildings, but Wood pointed out the need for street closures.
“This project will allow us to be in charge of our own destiny and not require approval,” Wood said.
In January, the final plans are expected to come back to the Design Review Board for approval before being submitted to P&Z.
Although an early version of Monday’s P&Z agenda showed the First Presbyterian project and demolitions were deferred until next year, Ruggieri said the demolitions will not be on any future agenda going forward. Thursday, those applications were removed from the website.
– Civic Journalism Senior Fellow Liz Fabian covers Macon-Bibb County government entities and can be reached at fabian_lj@mercer.edu 478-301-2976.
WHAT OTHERS ARE READING:



